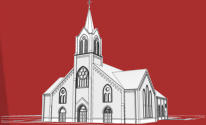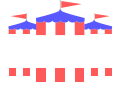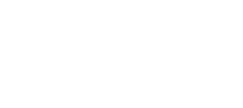




Come Help Out At Our Carnival This Year!


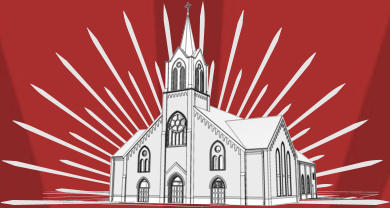




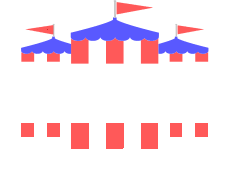



DESIGN
The
new
church
is
designed
in
continuity
with
the
2,000
year-old
living
tradition
of
the
Catholic
faith
and
in
keeping
with
the
principles
which
have
been
handed
down,
as
well
with
a
respect
for
the
131-year
history
of
St.
Martin
of
Tours
in
the
vibrant
context
of
Texas
Catholicism.
The
church
will
be
designed
as
an
expression
of
what
has
been
handed
on
to
us
as
a
parish
and
left
as
a
legacy
to
those
who
will
follow,
not
as
a
monument to one person or one idea, but to a vibrant living faith.
No
church
should
be
a
museum
to
simply
preserve
the
old,
nor
should
it
merely
be
based
on
a
particular
stylistic
preference.
The
Catholic
architectural
tradition
is
based
on
ancient
systems
of
order,
proportions,
and
symbolic
language
to
visibly
communicate
God’s
nature,
his
design
for
the
universe,
and
his
plan
for
our
salvation.
When
this
tradition
is
intentionally
and
authentically
drawn
from,
adapted
to
a
specific
context,
and built upon, it is expressed in a unique way that finds a home in any culture.
INITIAL FURNISHINGS
What
the
Church
calls
the
principal
liturgical
furnishings
(altar,
ambo,
tabernacle,
chair,
baptismal
font)
will
be
required
and
are
the
most
important
elements
in
the
church,
along
with
the
Stations
of
the
Cross,
statues
of
Mary,
St.
Joseph,
St.
Patrick
and
St.
Martin
of
Tours,
and
items
such as candlesticks, an organ and a piano. Stained glass will be added at additional cost.
SIZE
Currently
the
Phase
2
design
targets
a
comfortable,
average
Sunday
capacity
of
around
750
seats.
Pews
offer
greater
flexibility
than
chairs
in
how
much
space
remains
between
people.
The
rule
of
thumb
is
that
at
around
75-80%
full,
the
church
will
feel
full,
which
means
Masses
of
around
550
and
up.
For
special
liturgies,
the
max
capacity
according
to
the
building
code
for
standing-room
crowds
with
overflow
seating
will
be
around
950.
These
numbers
help
us
balance
the
need
to
accommodate
the
rapid
growth
of
Forney
with
a
need
to
retain
some
intimacy
as
our
parish
body
gets
larger.
This
is
about
the
largest
church
our
present
property
can
support,
and
it
is
possible
that
in
the
future
additional
Mass
times
can
be
added
as well.
The
Phase
I
plan
is
the
maximum
build-out
that
was
considered
among
other
options
that
offered
expansion
capability
and
will
have
500
seats.
The Phase I construction design has provisions for adding the Phase 2 transepts and altar area to the nave.







DESIGN
The
new
church
is
designed
in
continuity
with
the
2,000
year-old
living
tradition
of
the
Catholic
faith
and
in
keeping
with
the
principles
which
have
been
handed
down,
as
well
with
a
respect
for
the
131-year
history
of
St.
Martin
of
Tours
in
the
vibrant
context
of
Texas
Catholicism.
The
church
will
be
designed
as
an
expression
of
what
has
been
handed
on
to
us
as
a
parish
and
left
as
a
legacy
to
those
who
will
follow,
not
as
a
monument to one person or one idea, but to a vibrant living faith.
No
church
should
be
a
museum
to
simply
preserve
the
old,
nor
should
it
merely
be
based
on
a
particular
stylistic
preference.
The
Catholic
architectural
tradition
is
based
on
ancient
systems
of
order,
proportions,
and
symbolic
language
to
visibly
communicate
God’s
nature,
his
design
for
the
universe,
and
his
plan
for
our
salvation.
When
this
tradition
is
intentionally
and
authentically
drawn
from,
adapted
to
a
specific
context,
and
built
upon,
it
is
expressed
in
a
unique way that finds a home in any culture.
INITIAL FURNISHINGS
What
the
Church
calls
the
principal
liturgical
furnishings
(altar,
ambo,
tabernacle,
chair,
baptismal
font)
will
be
required
and
are
the
most
important
elements
in
the
church,along
with
the
Stations
of
the
Cross,
statues
of
Mary,
St.
Joseph,
St.
Patrick
and
St.Martin
of
Tours,
and
items
such
as
candlesticks,
an
organ
and
a
piano.
Stained
glass
willbe
added at additional cost.
SIZE
Currently
the
Phase
2
design
targets
a
comfortable,
average
Sunday
capacity
of
around
750
seats.
Pews
offer
greater
flexibility
than
chairs
in
how
much
space
remains
between
people.
The
rule
of
thumb
is
that
at
around
75-80%
full,
the
church
will
feel
full,
which
means
Masses
of
around
550
and
up.
For
special
liturgies,
the
max
capacity
according
to
the
building
code
for
standing-room
crowds
with
overflow
seating
will
be
around
950.
These
numbers
help
us
balance
the
need
to
accommodate
the
rapid
growth
of
Forney
with
a
need
to
retain
some
intimacy
as
our
parish
body
gets
larger.
This
is
about
the
largest
church
our
present
property
can
support,
and
it
is
possible
that
in
the
future additional Mass times can be added as well.
The
Phase
I
plan
is
the
maximum
build-out
that
was
considered
among
other
options
that
offered
expansion
capability
and
will
have
500
seats.
The
Phase
I
construction
design
has
provisions
for
adding
the
Phase
2
transepts and altar area to the nave.
|
|
Come Help Out At Our Carnival This Year!




